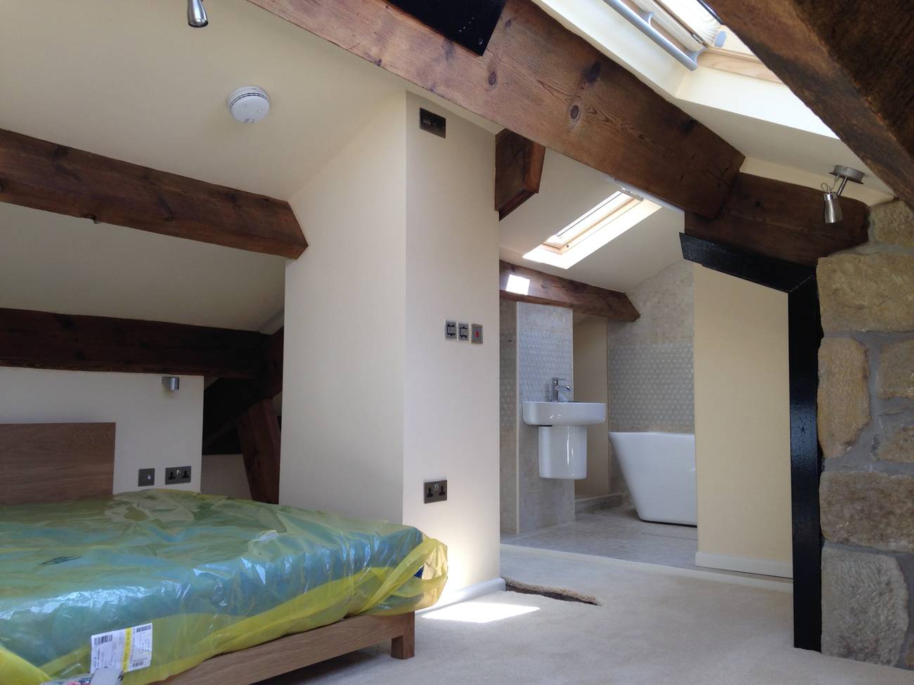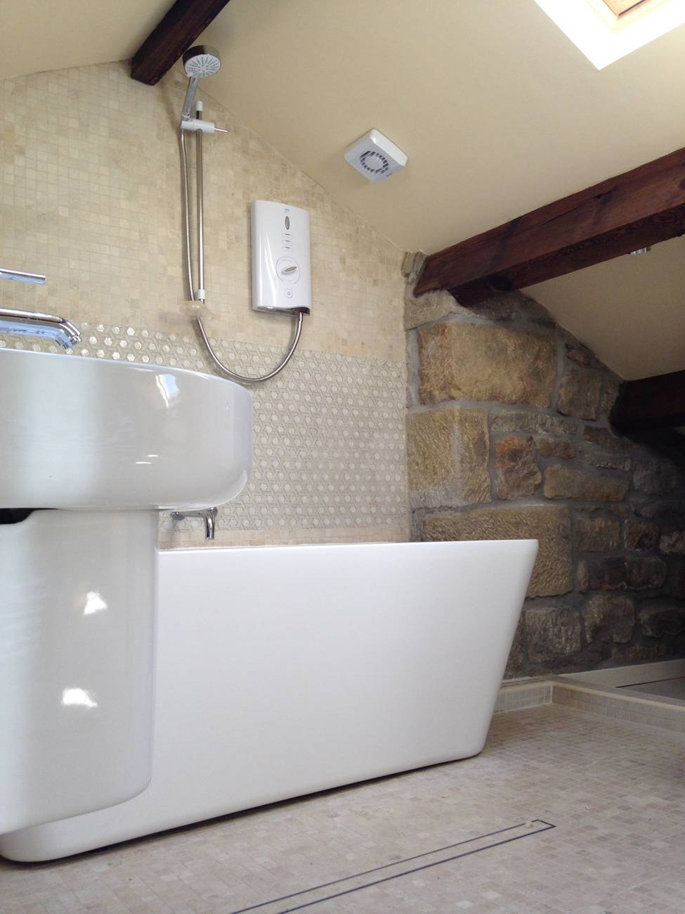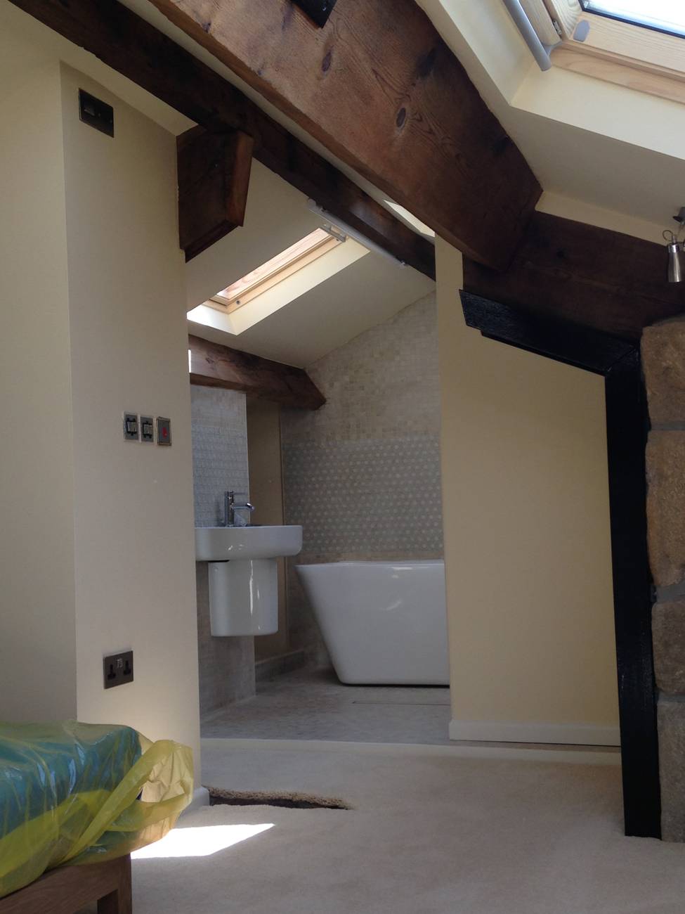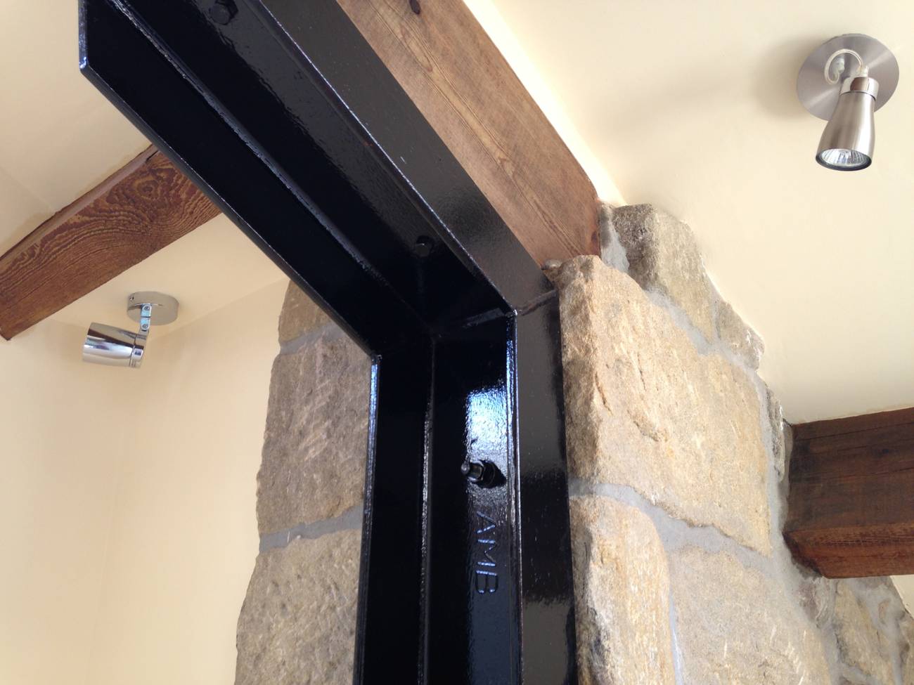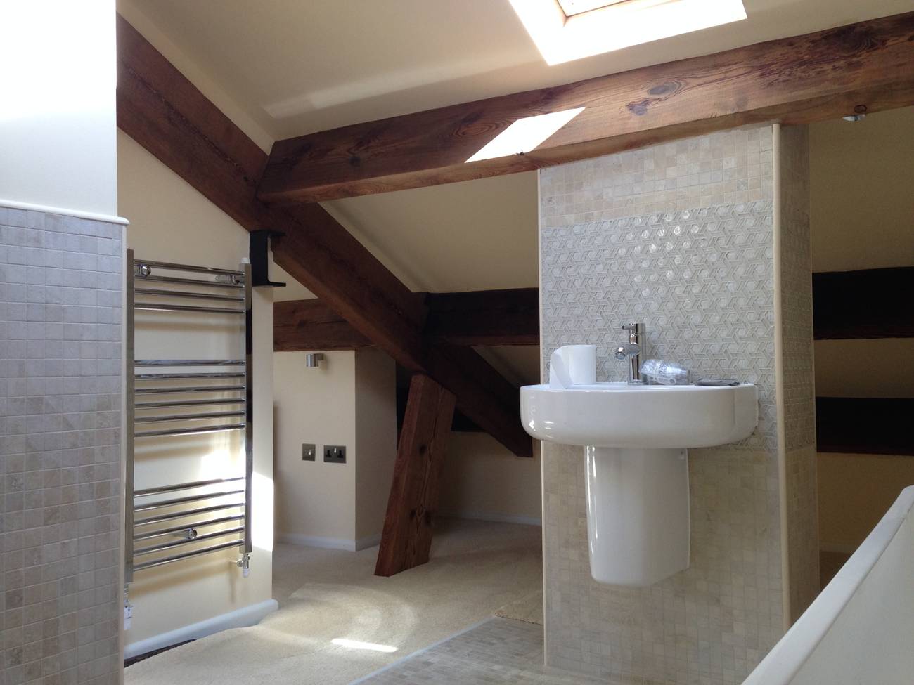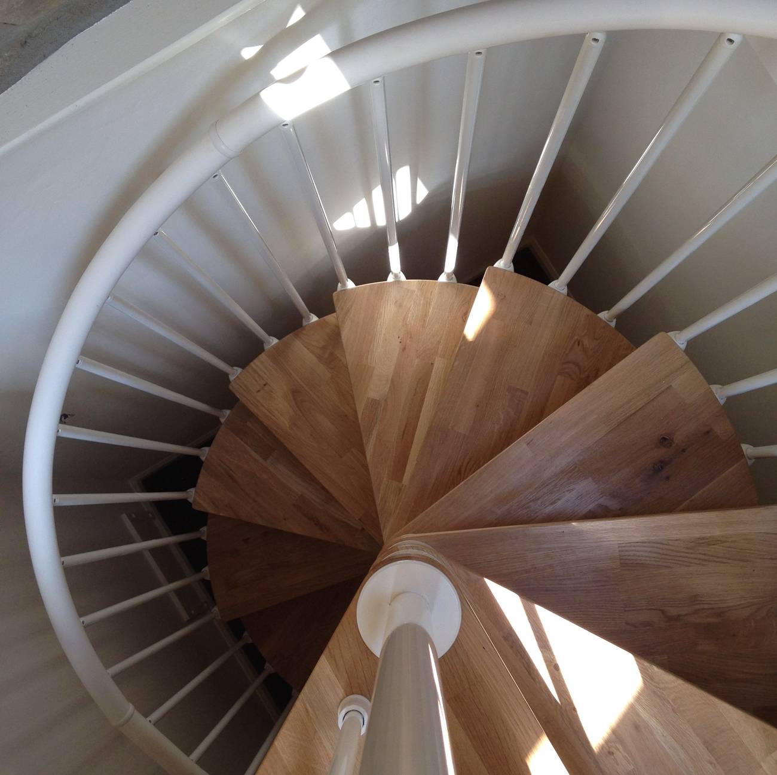
← Gallery | Attic conversion to master suite
A high quality master bedroom and walk-in bathroom were created in the unused attic of this family house. The bathroom layout provides privacy without being fully enclosed and links to the new bedroom via an existing opening in the original stone barn wall. The bathroom includes a luxurious double-ended bath, overhead shower and wet room floor, wash basin and discreet WC. New rooflights bring daylight to both rooms which are accessed via a space-saving oak spiral stair.

